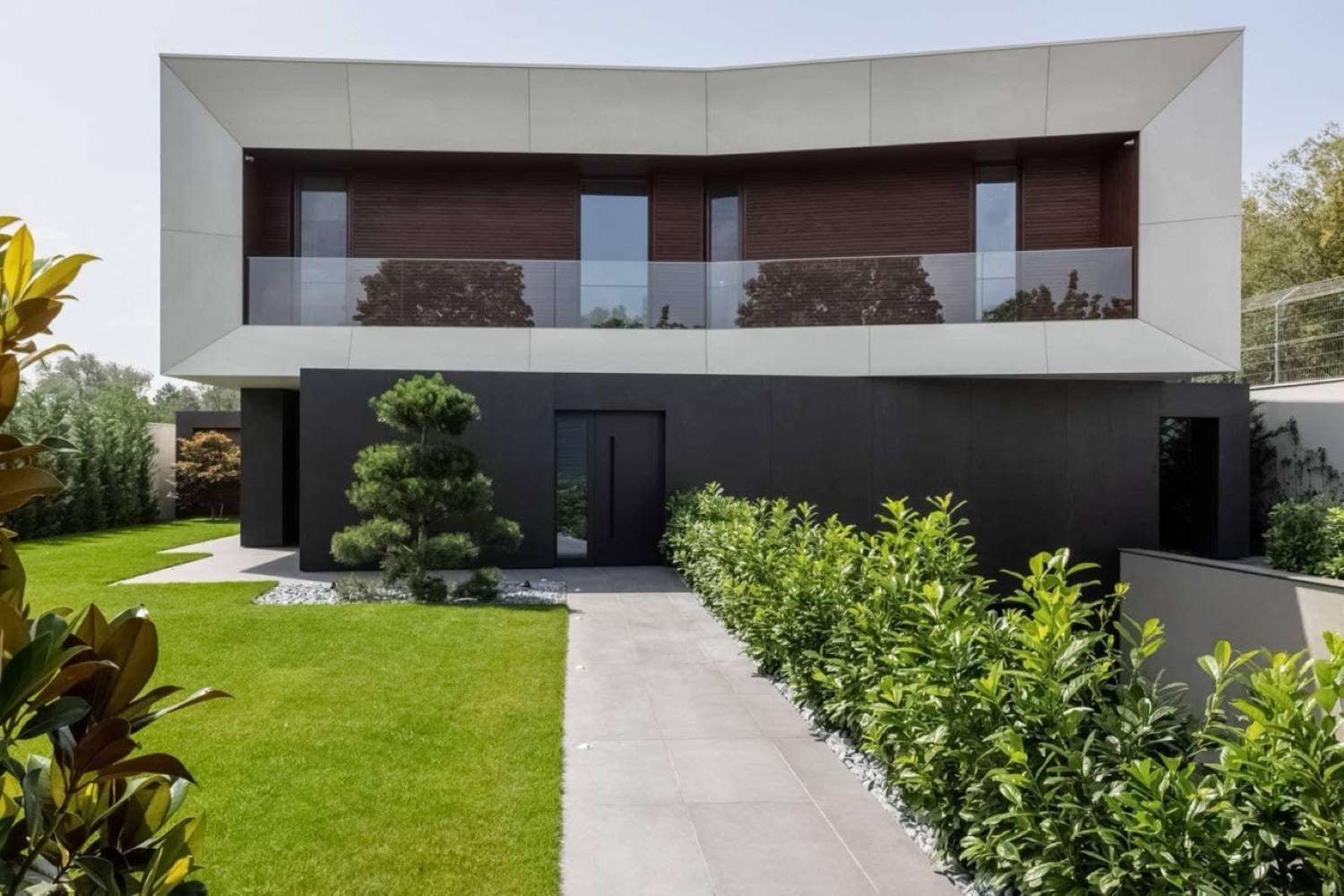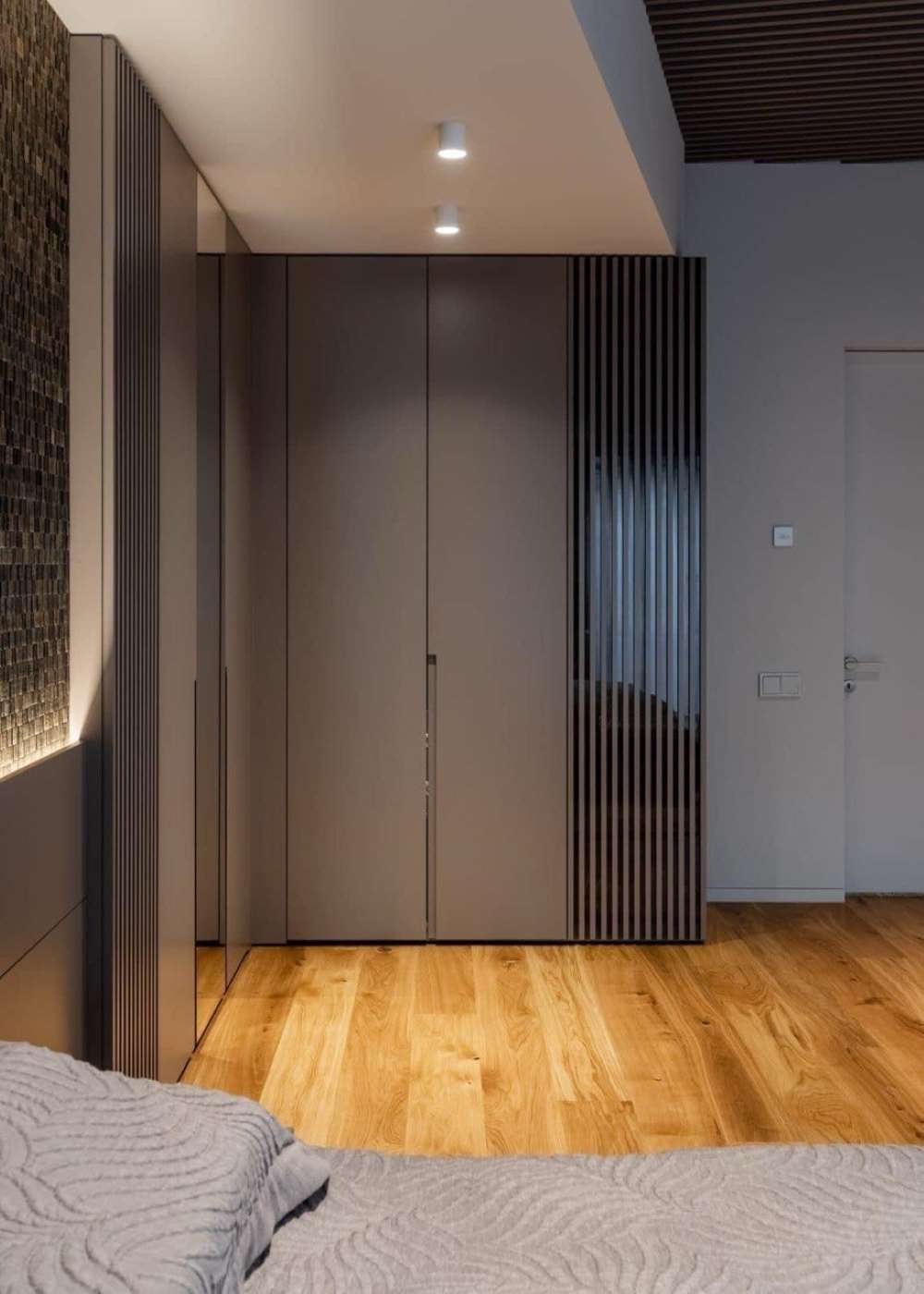
Private Home – Light, Structure & Clean Lines
This private home combines modern design with a warm, inviting atmosphere. The concept is defined by a consistent design language, clean lines, and natural tones that flow seamlessly from one room to the next.
Kitchen & Living Area:
The open-plan kitchen, dining, and living area is flooded with natural light, thanks to large floor-to-ceiling windows. The kitchen is understated yet elegant – handleless fronts and a clean layout create a calm and contemporary aesthetic. A distinctive feature is the use of vertical lines in the upper cabinetry, which is subtly echoed throughout the house.
Transitions between functional zones are fluid. A spacious dining table becomes the social centerpiece, while minimalist furniture allows the materials and finishes to take center stage.
Staircase & Hallway:
The staircase design is clean and architectural – crisp steps, subtle wall detailing, and integrated lighting emphasize the spatial clarity. Vertical slats and aligned surfaces enhance the sense of order and unity within the interior.
Bedrooms & Bathrooms:
The sleeping areas maintain the overall design theme: bright, restrained, and uncluttered. The bathrooms feature custom vanities, generous mirrors, and a soft, neutral palette that creates a calm and restorative atmosphere.
Outdoor Area:
The terrace is designed flush with the interior flooring, creating a seamless transition to the outdoors. High-quality decking and carefully planned thresholds support the visual dialogue between indoor and outdoor space.
Conclusion:
This home is a prime example of contemporary residential design that balances clarity, warmth, and function. Every detail contributes to a coherent and timeless spatial experience.
Design: ZEN DESIGN, Irina Greciuhina & Alina Moroz
Furniture for home: Oak veneer / Solid oak / Painted MDF
Parquet board: Coswick Oak Vienna
Terraces: Decking Thermo-ash




























