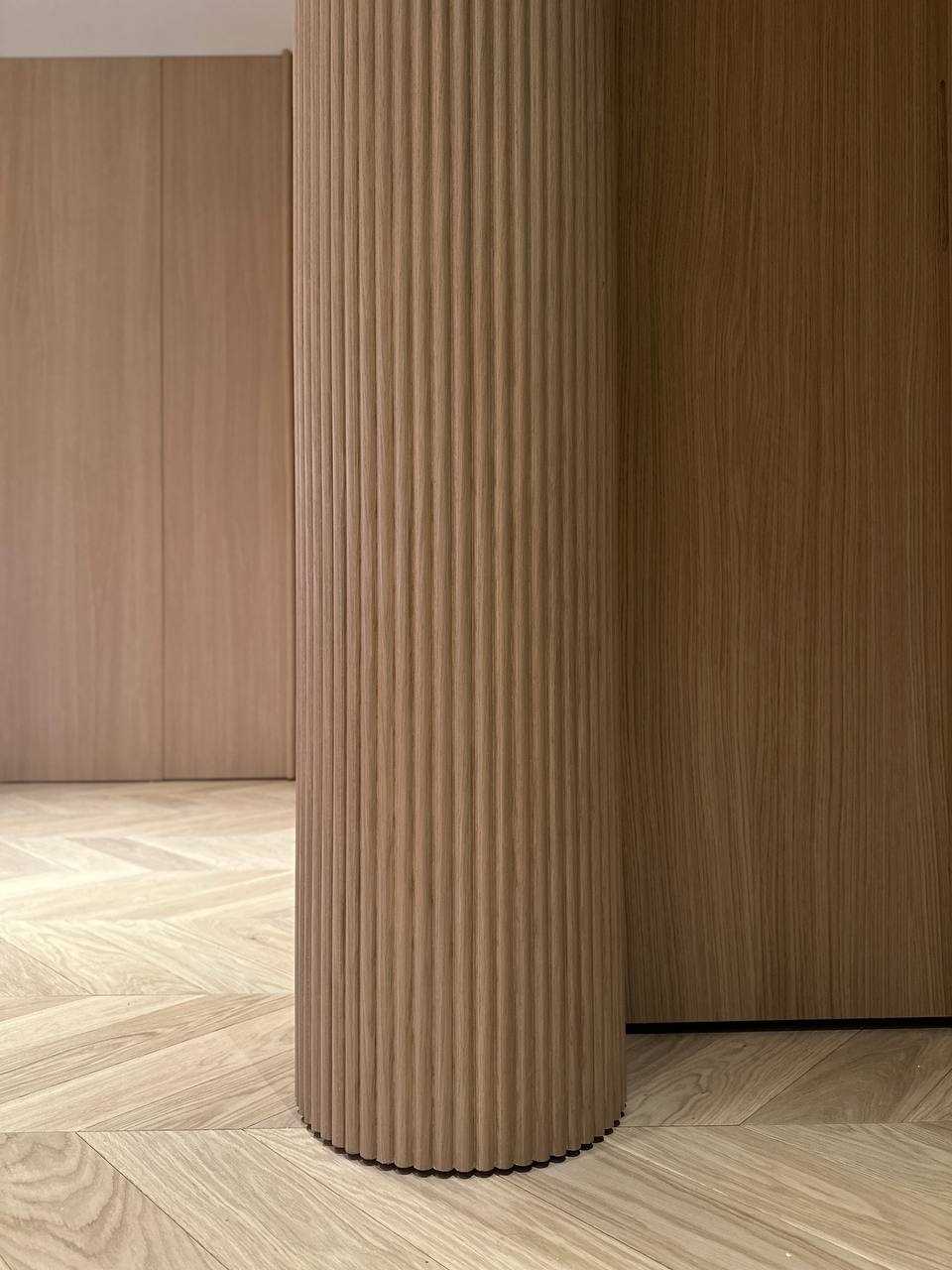
Designer Property
Project: Sophisticated Design Meets Tailored Perfection
This project is a perfect example of how thoughtful interior planning, high-quality materials, and precision craftsmanship can come together to create a truly refined living space. Designed by Arutin Bureau, developed by Arutin Realty, and realized by Parke Concept Home, every detail of this home was custom-built to suit both function and style.
Living & Kitchen Area:
At the heart of the home is a fully custom-made kitchen featuring an elegant island and illuminated display cabinet. The living room continues the design language with premium wall panels, an open shelf system, and a built-in storage unit – all seamlessly integrated.
Bedroom:
A made-to-measure bed, fitted wardrobes, and vertical wall cladding define this calm, harmonious retreat. The use of uniform materials and subtle details makes the room a restful yet elegant private space.
Bathroom & WC:
In the bathrooms, aesthetic and function are perfectly aligned. Custom vanity units, doors, and wall panels maintain the minimalist design concept while providing visual warmth and consistency across all rooms.
Flooring:
Throughout the space, Scheucher Parkett – Multifloor 45° was installed in a French herringbone pattern using Oak Natur Natura.
This three-layer parquet impresses with its technical specs and elegant look:
Dimensions: 11 mm thick, 14 cm wide, 74 cm long
Wear layer: 3.6 mm
Oiled finish – breathable and natural
Sustainably produced – Made in Austria
Project Highlights:
Custom kitchen with island and display unit
Bespoke furniture, doors & wall paneling in all rooms
Design concept by: Arutin Bureau
Flooring: Scheucher Multifloor 45° – Oak Natur Natura
Execution: Parke Concept Home




















































